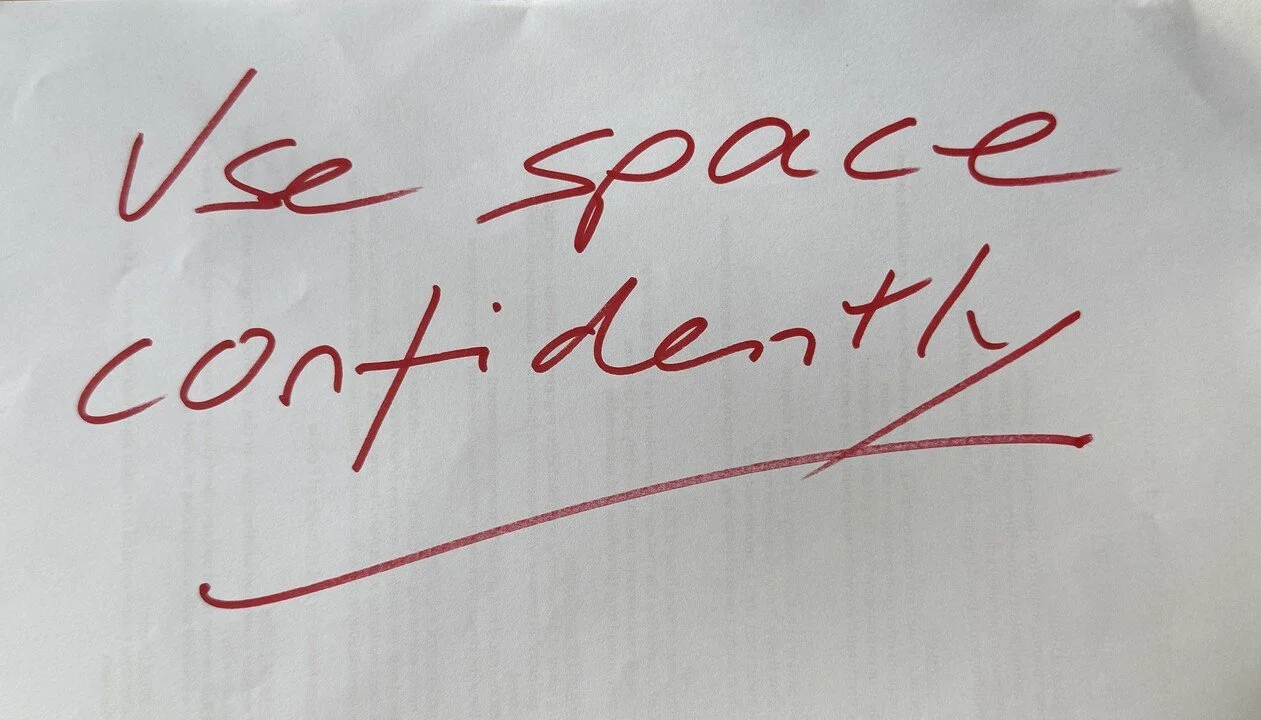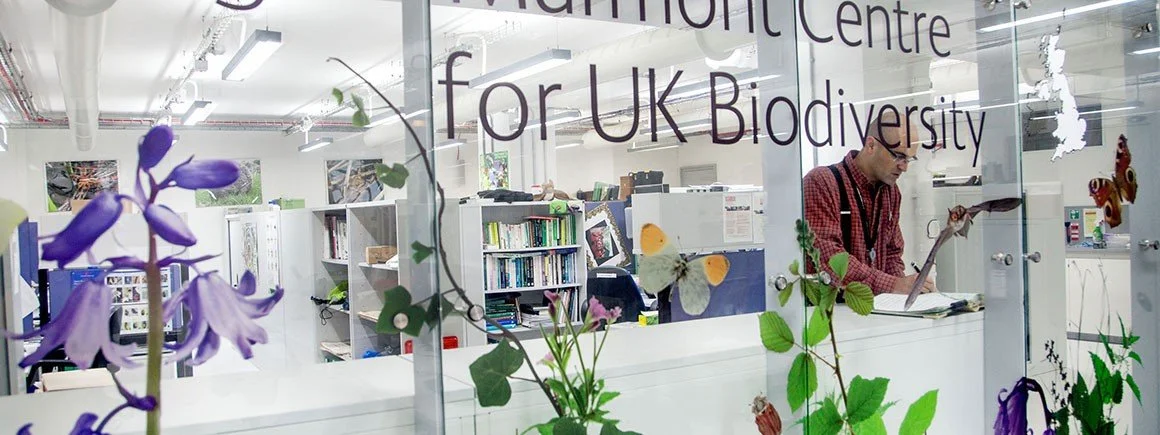Enabling collective intelligence with space - or a fat sharpie
Governance and strategy spring from collective intelligence. After running a Board workshop yesterday in a fabulous meeting room, today I am writing about using and occupying space to enhance collective intelligence.
Working intelligently as a team requires all our solo thinking skills, and more. We need to fully hear others, and ensure our thoughts are heard by them. We need to monitor the feelings in ourselves and in the room. We often think about these as skills for an individual to develop – learn to be a good team member – or as something based on the characteristics of the groups – we need to learn to work together, build trust.
In the past decade, there’s been extensive discourse around in person vs online group interactions, and tips abound for making the zoom meeting more effective. But it feels to me we get to “in person is better” and then rarely think further about optimising in-person.
This meeting room had a square central table, not a long rectangle. There was no “Head of the Table” position for either the Chair or the facilitator. Eight attendees arranged themselves in a 2-3-3 without any fuss or planning. Every person could easily see everyone else – and they knew they could be seen.
Lessons from museum design development
During the development of the Darwin Centre in London’s Natural History Museum, a cluster of interlinked, odd-shaped spaces were allocated for a Biodiversity Resource Centre. This would be a place for public and scientists to meet with collections, and be a hub for projects documenting and studying the UK’s biodiversity.
The Angela Marmont Centre for UK biodiversity, in the Darwin Centre at the Natural History Museum, London - their photo
The team working on the design needed to understand the space to design it – where are the shelves? Where would people sit? What’s it like being visible? What about personal safety? It’s not enough to pass that to a designer – the entire team must be involved. But most people can’t interpret architect’s drawings, and while it was possible to build a real or virtual model, it would have been too slow and still unreal.
So we took ourselves out to the museum’s front lawn and to the amusement of passing schoolchildren we measured grass and marked the plans out with pegs, twine and tape. We stood inside the wispy boundaries, waving our arms about: “So when people walk in, they’ll be able to see this far, but not round this corner. OK.” (No-one thought to take photos. This was before the age of the selfie!)
So far so good, but the relevance for a Board conversation in 2025 is that a different collective intelligence emerged. We spoke less, and moved with our bodies: Making a wall, gesturing a vista, shrugging an opinion. Eventually, and I can’t explain how, we all just knew how the space would work. The designer jotted in his notebook and we wrapped up the twine. An hour and a quarter outside looking a bit silly got us further than weeks in a meeting room.
Enabling spatialised thinking
Back to my meeting room yesterday. With the Board and CEO on three sides of the table, I took up the fourth, with my back to a drop down screen. A whiteboard spanned the width behind the screen, so only its extreme left and right were useable while the screen was done.
Our agenda ran in three parts – desired future, current state, pathway between the two. Usually, we use space left to right. But during the first session, I noted inputs on the right hands side. I did not do this in a pre-planned or conscious way, I just trusted it felt right. The second part of the agenda landed on the left. And for the final portion of the day, I lifted the screen and used the bare middle of the whiteboard to collect and shape an action plan.
Without really thinking it through, I had created a clear, legible plan for achieving their vision everyone in the room could understand by reading from left to right. I’m not sharing a photo because of the confidentiality of the conversation, but it looked like this:
Lunchtime - current and future state Afternoon - now with a plan to get from now to next
As this newsletter is partly for hints and tips I would suggest facilitators, and indeed all participants, consider
Live-scribe at scale, visibly. Never accept notes and a write-up later. Seeing words go up on the wall builds confidence to contribute, and encourages accountability in all attendees: they are writing what I am saying (I’d better be prepared to stand by it…)
Allow yourself to notice and inhabit the room you are in. What affordances does it give? How can you move through the space? How can you direct attention? How can you become invisible when need (corners!) and where is the power position from where you direct the agenda?
See your contribution as a performance beyond speaking and listening. Inhabit the space. I can make myself small and silent, I can make myself present and directive. I can shape contributions with how I look and gesture – silence and a raised eyebrow draws contributions, a hand and a wave can say hold that thought, I’ll come back to you when this person has finished
How am I serving collective intelligence? Consider things like staying on topic, listening without interrupting, condensing thoughts before rambling, encouraging others with my body language, regulating feelings
Another museum design story - the fat sharpie
In 2010, when designers and architect were embracing virtual models, I had the pleasure of working with one who didn’t. Ian Sharratt of Pringle Richards Sharratt showed up to meetings at the National Railway Museum with an enormous roll of A0 base plans – it was like having a map of the building rolled out across an entire conference table. He’d take out a fat black sharpie and draw directly on it as we talked. As it got scribbly, he’d roll another plan over the top, draw from memory the few key lines that mattered, and continue talking. We could go through three or four of these sheets before ending up with a plan showing only what matters. The angle of a bridge. The curve of a wall. The sightline from the entrance.
Most architects at that time would show up with a presentation, take feedback from the client, then go back to their studio to draw another version. Ian just did the design live. The key to this was his confidence: he drew bold lines, indelible, not worrying if they were ‘correct’ or not. They were tools to shape the flow of the ideas in the room. We were not meeting with the architect; we were working with the architect. We were not commenting on a design, we were doing the design.
What’s the tips from this story?
Get the fattest marker you can, and draw boldly.
Don’t edit what you’ve already drawn – go over the top.
The messy process is the point – trust that beauty will be refined from the scribble
Fin
Collective intelligence is currently being actively undermined in their own self-interest by autocrats and oligarchs. I am full of thoughts about the state of the world, and am resisting getting sucked into the cycle of commentary. For the avoidance of doubt, I’m not a fan of the orange president nor his coterie of enablers and sycophants.
I hope you are finding some stability and safety amongst the complexity. See you next bi-week.
P



